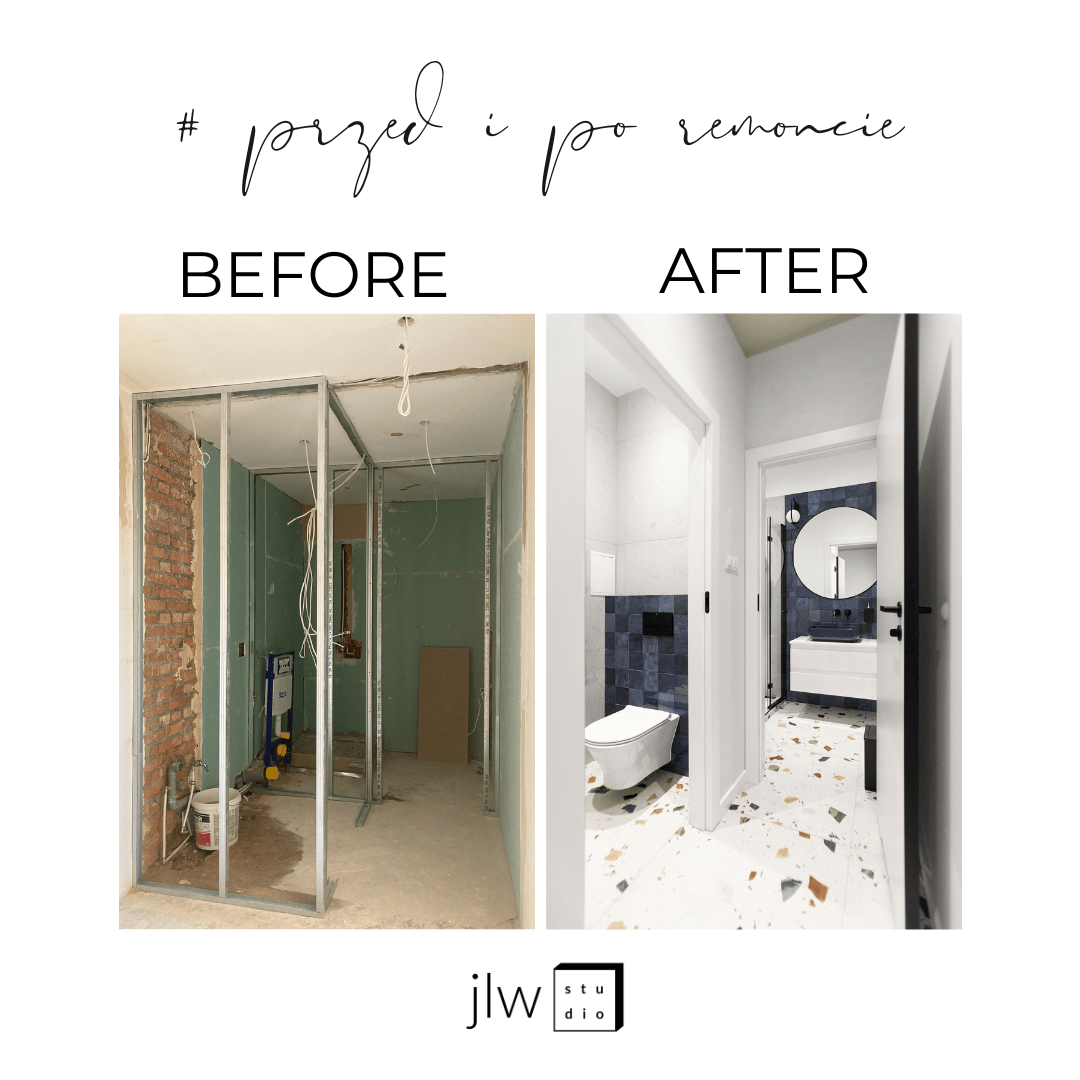Metamorphosis of a loft flat - see the unique realisation!
Attic apartments are considered challenging projects by many interior architects, mainly due to the difficult-to-utilise sloping ceilings. However, Joanna Lemka-Wójcik from JLW Studio rose to the challenge of transforming an old Warsaw apartment into modern psychotherapy offices.
Designing a 90m2 Apartment
The apartment near the Kabaty Forest underwent a fascinating transformation, becoming a modern therapeutic centre with an area of over 90 m2. The project involved the demolition of some walls, as well as comprehensive soundproofing of the rooms. The result is a spacious interior, which has been divided into three psychotherapy offices, a cosy social room, a welcoming waiting area, and modern bathrooms available for both staff and patients.

The waiting area has been arranged in a unique way. It was divided into three zones to increase the sense of freedom for patients. Despite the sloping ceiling and walls, a functional and well-utilised space was successfully created.
Terrazzo Tiles as a Leading Motif
An extremely important element of the entire project is the colourful terrazzo tile, which serves as the main theme. Its shades of green, blue, and gold appear not only on the floor and wall tiles but also in the furniture and details such as legs or handles, giving the interiors a cohesive and creative character. The original wooden parquet, which remained in the rooms, adds a unique charm to the design.

The distinctive sage-coloured ceiling, which serves as a clear demarcation for the waiting area, and the numerous mirrors, which not only serve a practical function but also visually enlarge the common spaces, creating a unique visual effect, cannot be overlooked.
A Functional Kitchen with a GLOBALO Cooker Hood
The social room is fully equipped, ensuring functionality. One of the main elements of the design is a white wall-mounted tube-shaped cooker hood, which perfectly complements the interior decor. This is the GLOBALO Heweno 39 White model, which not only fits the character of the place due to its design but also its quiet operation. This cooker hood model operates at only 43 dB on the first setting, ensuring comfortable use without disturbing the peace of patients and therapists.

Before and After Results
The following photos show the transformation that the apartment underwent during the renovation.


The entire project is imbued with a unique style and attention to detail. The modern therapeutic centre created in Ursynów has a distinctive and exceptional character.
Design and implementation: JLW Studio www.jlwstudio.pl
Photos: Ula Mróz Architect, perhaps you would also like to share your project with us? We encourage you to send photos along with a brief description of the interior to marketing@globalo.pl. We would be happy to feature the most interesting projects and implementations on our blog and social media profiles.
