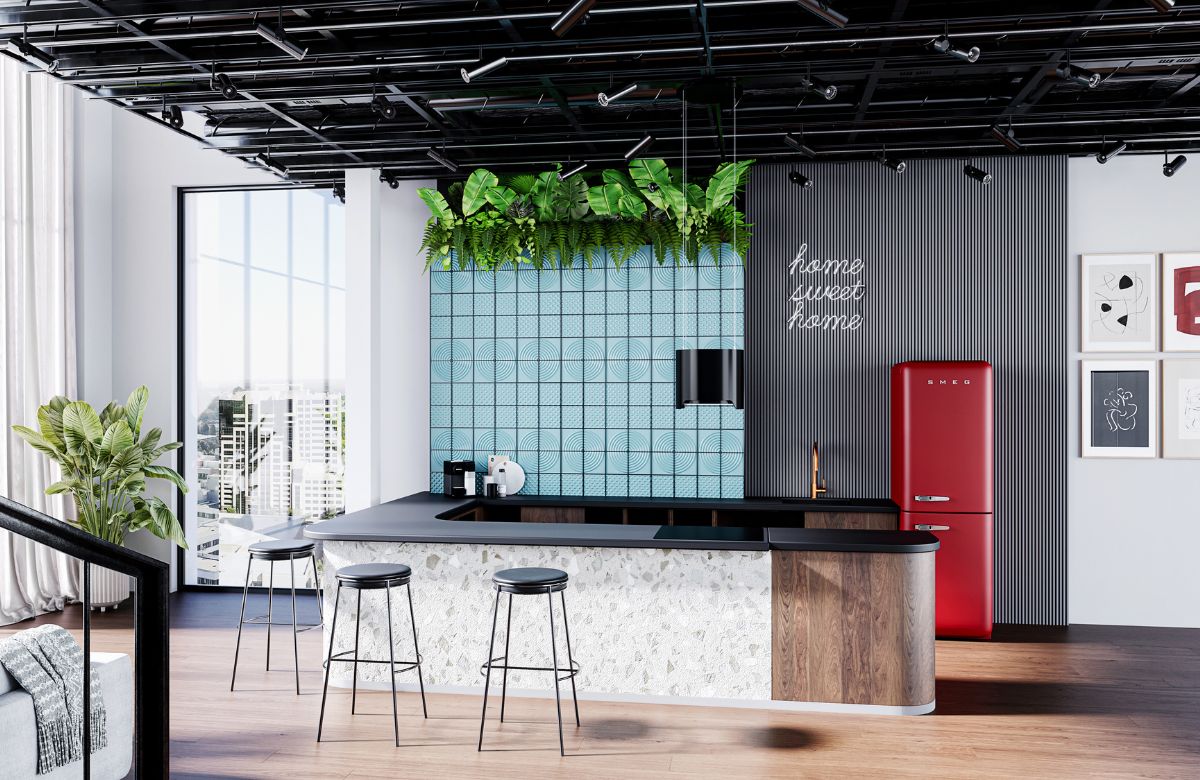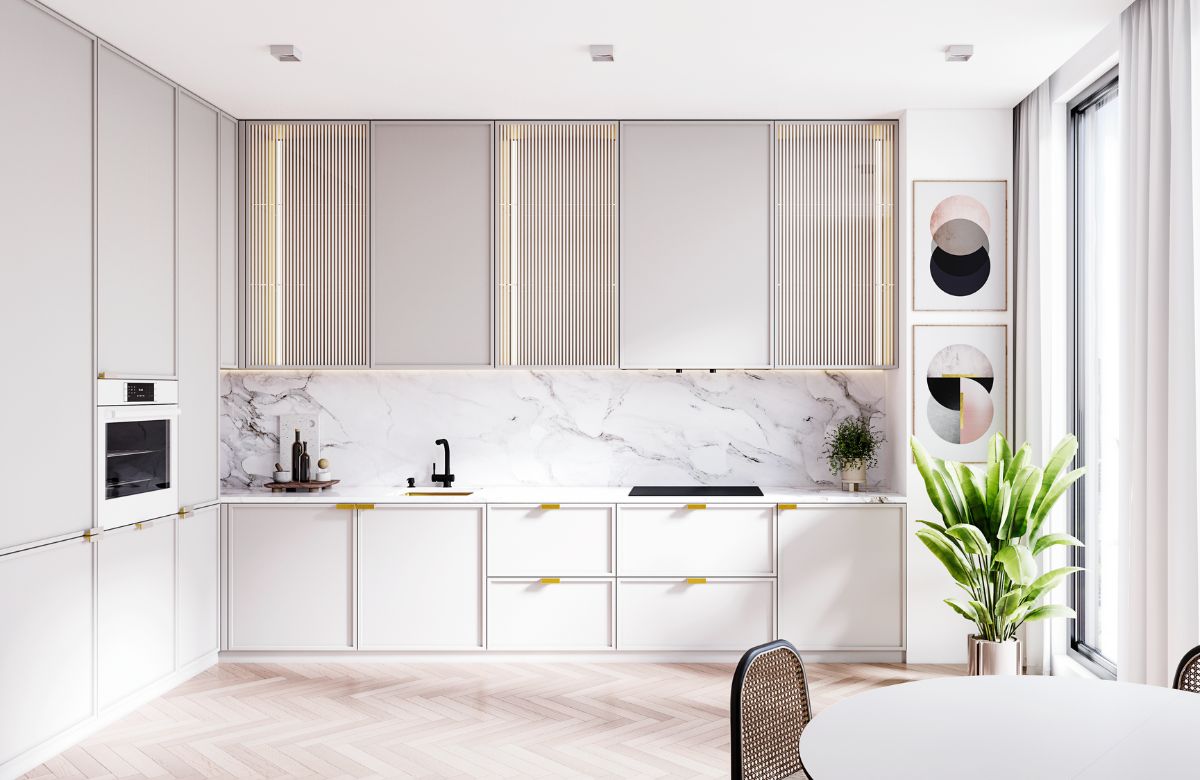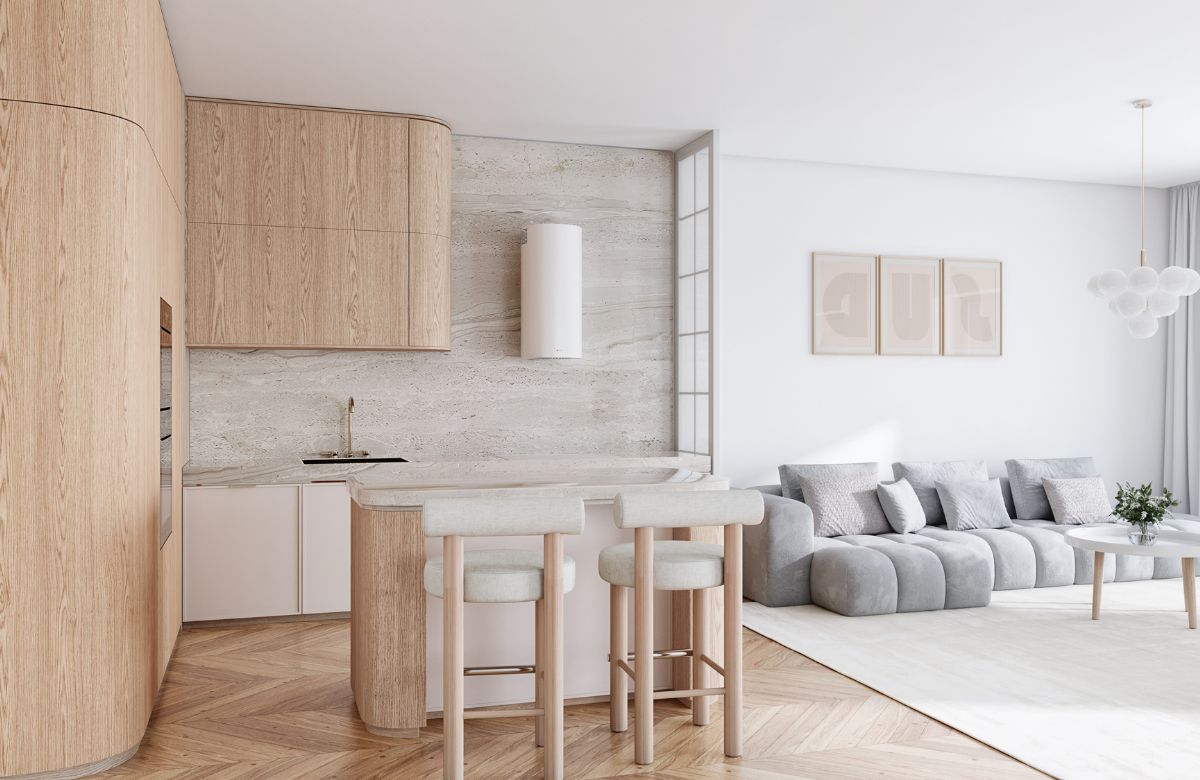Work Triangle in the Kitchen - How to Design a Functional Space?
What is the Work Triangle?
The work triangle is a kitchen design concept that refers to the three main work areas: the sink, the stove, and the refrigerator. These are the three most commonly used elements in the kitchen, and their proper arrangement can significantly impact work comfort. The work triangle suggests that these appliances should be positioned to form the vertices of a triangle. A key principle of this concept is that the distances between each point should be short enough to allow for easy and quick movement, yet spacious enough to avoid unnecessary congestion and ensure a comfortable working environment.

Why is the Work Triangle So Important?
The use of the work triangle in kitchen design is not accidental. Its main goal is to ensure smooth movement while performing daily kitchen tasks. Imagine the process of preparing a meal: first, we take ingredients out of the refrigerator, then wash them in the sink, and finally cook them on the stove. If these three areas are appropriately arranged, working in the kitchen becomes quick, efficient, and less tiring. Here are a few reasons why the work triangle is crucial:
- Time Savings: shorter distances between key work areas reduce the number of steps you need to take while cooking. This allows you to prepare meals faster and save time.
- Ergonomics: a well-planned work triangle minimizes excessive bending, reaching over long distances, and walking, which reduces physical fatigue while working in the kitchen.
- Safety: a logical arrangement of the sink, stove, and refrigerator decreases the risk of accidents, such as spilling water or tripping over obstacles.
- Efficiency: using the work triangle can increase work efficiency, which is especially important if multiple people are using the kitchen simultaneously.

How to Properly Design the Work Triangle?
Although the concept of the work triangle seems simple, there are several guidelines to consider in order to fully utilize the potential of this idea:
Distances Between the Points
Each side of the work triangle should measure between 120 cm and 270 cm. The total length of all sides of the triangle should not exceed 7 meters. This arrangement ensures the appropriate proximity of work areas while not restricting space.
Avoiding Obstacles
The work triangle should be free of obstacles such as kitchen islands, tables, or large cabinets. Any elements that could hinder free movement between the triangle's points can significantly reduce the kitchen's ergonomics.
Type of Kitchen
The work triangle can successfully be applied in various kitchen layouts, such as U-shaped, L-shaped, or single-row kitchens. Depending on the kitchen shape, the triangle may be more stretched or compressed; however, it is crucial to maintain the proper distances and logic in the arrangement of individual elements.
Proper Placement of Areas
In a single-row kitchen, where space is limited, the work triangle can be achieved by logically placing the elements in a straight line: the refrigerator at one end, the sink in the middle, and the stove at the other end. In kitchens with an island, the island can serve as one of the triangle's points, allowing for a more varied and flexible arrangement of work areas.
Individual Preferences
Each of us has our own habits and working styles. Therefore, it’s worth adapting the work triangle to individual needs. For example, left-handed individuals may prefer a different arrangement than right-handed ones. It’s also important to consider cooking preferences—some may want all tools at hand, while others value more counter space.

The Work Triangle in Different Kitchen Layouts
Kitchen layouts require different approaches to designing the work triangle. Below, we present how to apply this concept depending on the type of kitchen:
- U-Shaped Kitchen: This is one of the most convenient kitchen layouts, perfectly suited for implementing the work triangle. In this arrangement, the sink, induction cooktop, and refrigerator can be placed on different walls, creating an ideal triangle. The sink is often located on the middle wall, with the stove and refrigerator on the sides.
- L-Shaped Kitchen: In this layout, the work triangle can be formed by placing the sink and cooktop on one wall, and the refrigerator on the adjacent wall. It is important to maintain appropriate distances between these elements to ensure work comfort.
- Single-Row Kitchen: In narrow kitchens where all elements must be placed in a single line, achieving the work triangle is more challenging. In this case, it is best to position the sink between the cooktop and refrigerator to maximize functionality.
- Kitchen with an Island: A kitchen island is an excellent solution for larger spaces. It can serve as one of the points of the work triangle, for example, by placing the sink or cooktop on it. This makes the workspace more flexible and better suited to the user's needs.
The work triangle is a key concept in kitchen design that can significantly impact the functionality and comfort of working in this space. Proper placement of the sink, stove, and refrigerator allows for time savings, increased efficiency, and improved safety. Regardless of the size and layout of the kitchen, applying the work triangle principle can make daily meal preparation much more enjoyable and straightforward. Therefore, it is worth taking the time to carefully plan the kitchen to ensure it is not only beautiful but, above all, comfortable and functional.
